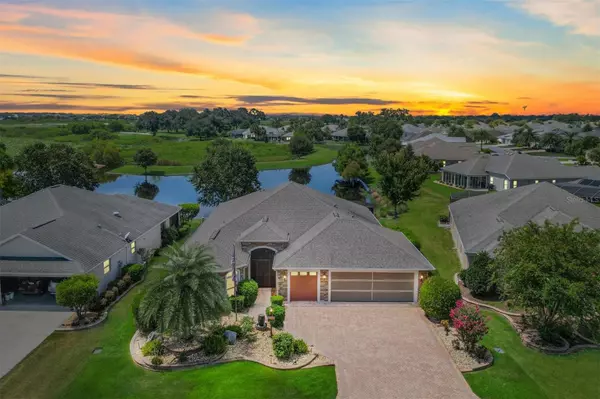3314 RIDGEWOOD PATH The Villages, FL 32163
OPEN HOUSE
Fri Nov 22, 11:00am - 2:00pm
UPDATED:
11/22/2024 11:06 PM
Key Details
Property Type Single Family Home
Sub Type Single Family Residence
Listing Status Pending
Purchase Type For Sale
Square Footage 2,352 sqft
Price per Sqft $382
Subdivision The Villages
MLS Listing ID A4621557
Bedrooms 3
Full Baths 2
Construction Status Inspections
HOA Y/N No
Originating Board Stellar MLS
Year Built 2012
Annual Tax Amount $5,340
Lot Size 6,534 Sqft
Acres 0.15
Property Description
As you approach the property, you’ll be greeted by a charming exterior that features a combination of pavers and brick accents on the front façade, setting the stage for the quality and style that lies within. The lush, meticulously landscaped grounds enhance the curb appeal, making a memorable first impression.
Step through the front door and into a hand-crafted interior that exudes warmth and refinement. The home boasts an array of high-end finishes, including crown molding and wainscoting that grace many of the main living areas. The attention to detail is evident in every corner, with white-painted wood trim framing most doorways and sliders, and plantation shutters offering both functionality and a touch of classic elegance.
The heart of the home is the gourmet kitchen, designed for both beauty and practicality. It features sleek stainless steel appliances, including an upgraded refrigerator and a wall oven, paired with stunning granite countertops and a complementary backsplash. Whether you’re preparing a casual meal or hosting a gathering, this kitchen provides a stylish and efficient space for all your culinary needs.
The master suite is a luxurious retreat, thoughtfully designed to offer comfort and sophistication. The tray ceiling, adorned with decorative trim, adds an elegant touch, while the custom California-style closets ensure ample storage space. The en-suite master bath is a true sanctuary, featuring dual sinks and a spacious Roman shower, providing a spa-like experience in the comfort of your own home.
Throughout the residence, you'll find tile flooring in the main living areas, offering durability and ease of maintenance, while the bedrooms are enhanced with hand-scraped wood floors, adding a touch of rustic charm and warmth.
The outdoor living spaces are equally impressive. The expansive lanai, glass-enclosed and air-conditioned, measures approximately 12x20 and has been thoughtfully extended to offer generous space for relaxation and entertainment. It’s an ideal spot for year-round enjoyment, whether you're unwinding with a book or hosting friends and family.
Beyond the lanai, a screened-in patio area provides additional space for grilling, dining, or simply enjoying the tranquil evenings. The backdrop of the water view adds a picturesque setting, perfect for savoring sunsets and creating lasting memories.
A few upgrades to point out in the oversized 2 car plus golf cart garage is the screen on the front garage door, apoxy floors in the garage for easy maintenance and a sink for those that love to spend time in the garage. To the rear of the home on the lanai are screen shades that are controlled by remote control for privacy when needed.
This home in The Villages is more than just a residence; it’s a lifestyle. With its elegant design, high-quality finishes, and beautiful outdoor spaces, it offers the perfect blend of luxury and comfort. Don’t miss your chance to experience this exceptional property—schedule your showing today and step into the home of your dreams!
Location
State FL
County Sumter
Community The Villages
Zoning RES
Interior
Interior Features Ceiling Fans(s), Crown Molding, Open Floorplan, Tray Ceiling(s), Walk-In Closet(s)
Heating Electric
Cooling Central Air
Flooring Tile, Wood
Fireplace false
Appliance Built-In Oven, Cooktop, Dishwasher, Disposal, Microwave, Refrigerator
Laundry Inside
Exterior
Exterior Feature Irrigation System, Lighting, Rain Gutters, Sliding Doors
Garage Golf Cart Garage
Garage Spaces 2.0
Utilities Available Cable Available, Cable Connected, Electricity Available, Electricity Connected, Sewer Available, Sewer Connected, Sprinkler Meter, Sprinkler Recycled, Water Available, Water Connected
Waterfront false
View Water
Roof Type Shingle
Attached Garage true
Garage true
Private Pool No
Building
Entry Level One
Foundation Slab
Lot Size Range 0 to less than 1/4
Sewer Public Sewer
Water Public
Structure Type Block,Stucco
New Construction false
Construction Status Inspections
Others
Pets Allowed Yes
Senior Community Yes
Ownership Fee Simple
Special Listing Condition None

Learn More About LPT Realty




