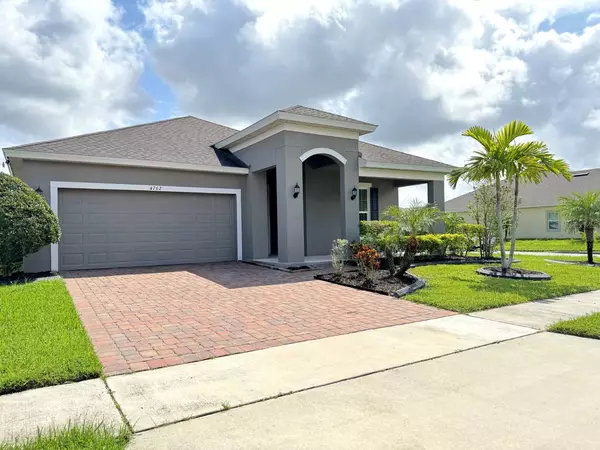4762 RIVERWALK DR Saint Cloud, FL 34771
UPDATED:
01/09/2025 03:11 AM
Key Details
Property Type Single Family Home
Sub Type Single Family Residence
Listing Status Active
Purchase Type For Sale
Square Footage 1,815 sqft
Price per Sqft $242
Subdivision Preserve/Turtle Crk Ph 3 & 4
MLS Listing ID O6242745
Bedrooms 3
Full Baths 2
HOA Fees $233/qua
HOA Y/N Yes
Originating Board Stellar MLS
Year Built 2018
Annual Tax Amount $5,920
Lot Size 7,840 Sqft
Acres 0.18
Property Description
Inside, the home features a stunning gourmet kitchen with 42” cabinets, granite countertops, stainless steel appliances, and a spacious walk-in pantry. The luxurious master suite offers a rain shower, walk-in closet, and French doors leading to a screened lanai with pre-installed outdoor kitchen connections. Additional highlights include an upgraded front door, welcoming front porch, upgraded fireplace, oversized 3-car tandem garage, and a privacy fence for added seclusion.
This home has it all – don't miss your chance to experience it! Come see what makes this property so special.
Location
State FL
County Osceola
Community Preserve/Turtle Crk Ph 3 & 4
Zoning SPUD
Interior
Interior Features Ceiling Fans(s), High Ceilings, Kitchen/Family Room Combo, Split Bedroom, Stone Counters, Walk-In Closet(s), Window Treatments
Heating Central, Electric
Cooling Central Air
Flooring Carpet, Tile, Vinyl
Fireplace true
Appliance Built-In Oven, Cooktop, Dishwasher, Disposal, Microwave, Refrigerator
Laundry Inside
Exterior
Exterior Feature French Doors, Irrigation System, Lighting
Garage Spaces 3.0
Fence Fenced
Utilities Available Electricity Connected, Public
Roof Type Shingle
Attached Garage true
Garage true
Private Pool No
Building
Story 1
Entry Level One
Foundation Slab
Lot Size Range 0 to less than 1/4
Sewer Public Sewer
Water Public
Structure Type Block,Stucco
New Construction false
Others
Pets Allowed Yes
Senior Community No
Ownership Fee Simple
Monthly Total Fees $77
Acceptable Financing Cash, Conventional, FHA, VA Loan
Membership Fee Required Required
Listing Terms Cash, Conventional, FHA, VA Loan
Special Listing Condition None




