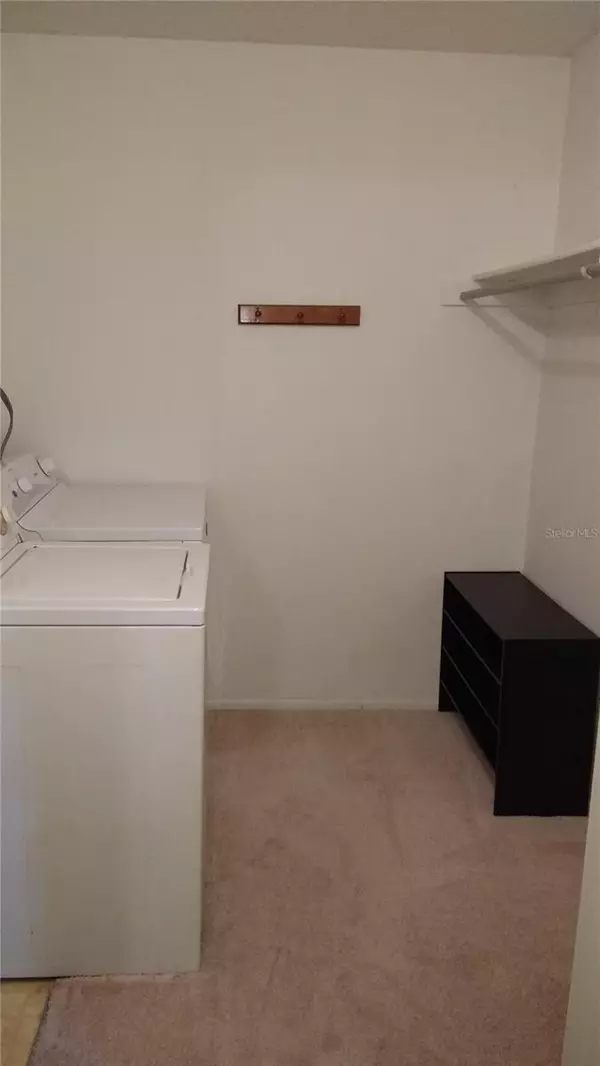1113 68TH AVENUE DR W #22 Bradenton, FL 34207
UPDATED:
01/04/2025 05:48 AM
Key Details
Property Type Condo
Sub Type Condominium
Listing Status Active
Purchase Type For Sale
Square Footage 840 sqft
Price per Sqft $165
Subdivision Southland
MLS Listing ID A4630142
Bedrooms 2
Full Baths 1
Condo Fees $380
HOA Y/N No
Originating Board Stellar MLS
Year Built 1981
Annual Tax Amount $1,463
Property Description
31, 2025 at $1,300 per month rent plus $80 per month utility fee. Keep the professional
management company in place, or manage yourself for additional cash flow.
Large master bedroom with walk-in closet with washer/dryer hook ups. One assigned parking
spot, plus guest parking. Please note these are listed and promoted on the Manatee property appraiser site/ tax roll as a 2/1 although they really live as a 1 bed with a large, den, craft room, office, bonus room or dining room. The room doesn't have a door or a window. A door could easily be installed.
Fantastic location just a block from Tamiami Trail, convenient to all types of shopping,
Sarasota/Bradenton airport, downtown Bradenton and Sarasota, and beaches.
Location
State FL
County Manatee
Community Southland
Zoning PDR
Direction W
Interior
Interior Features Ceiling Fans(s), Eat-in Kitchen
Heating Electric
Cooling Central Air
Flooring Carpet, Ceramic Tile
Fireplace false
Appliance Dishwasher, Disposal, Microwave, Range, Range Hood, Refrigerator
Laundry Common Area
Exterior
Exterior Feature Courtyard, Lighting
Community Features Deed Restrictions, Sidewalks
Utilities Available Cable Connected, Electricity Connected, Sewer Connected, Street Lights, Water Connected
Roof Type Shingle
Attached Garage false
Garage false
Private Pool No
Building
Story 1
Entry Level One
Foundation Slab
Sewer Public Sewer
Water Public
Structure Type Block
New Construction false
Schools
Elementary Schools Bayshore Elementary
Middle Schools Lincoln Middle
High Schools Bayshore High
Others
Pets Allowed Cats OK, Dogs OK
HOA Fee Include Cable TV,Maintenance Structure,Maintenance Grounds,Maintenance,Management,Sewer
Senior Community No
Pet Size Small (16-35 Lbs.)
Ownership Condominium
Monthly Total Fees $380
Acceptable Financing Cash, Conventional, USDA Loan, VA Loan
Membership Fee Required Required
Listing Terms Cash, Conventional, USDA Loan, VA Loan
Num of Pet 1
Special Listing Condition None




