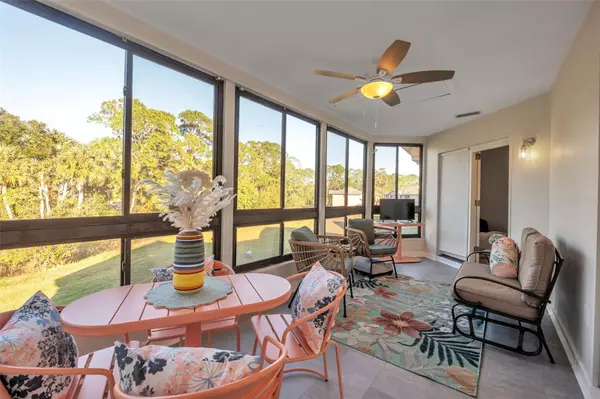133 BLUE HERON DR #C Daytona Beach, FL 32119
UPDATED:
12/06/2024 03:52 PM
Key Details
Property Type Condo
Sub Type Condominium
Listing Status Active
Purchase Type For Sale
Square Footage 1,242 sqft
Price per Sqft $200
Subdivision Sandpiper Lake At Pelican Bay Condo Ph 02-05
MLS Listing ID FC305612
Bedrooms 2
Full Baths 2
Condo Fees $410
HOA Y/N No
Originating Board Stellar MLS
Year Built 1982
Annual Tax Amount $3,035
Lot Size 21.450 Acres
Acres 21.45
Property Description
Prepare to be impressed by the luxurious upgrades that this home offers. The kitchen shines with stainless steel appliances and sleek granite countertops, perfect for whipping up gourmet meals. Marble countertops in the bathrooms add a touch of sophistication, while the porcelain-tiled bathrooms and entryways provide durability and style. The waterproof laminate flooring throughout the rest of the home ensures easy maintenance and a cohesive look.
The airy great room, with its soaring vaulted ceilings accented by wood beams and lighting fixtures, creates a spacious and inviting atmosphere. Enjoy tranquil views of the lush conservation area from every room, or step out onto your private balcony for an even closer connection to nature.
Parking is a breeze with one designated space directly in front of the unit, plus additional spaces for guests. Residents of this exclusive golf course community enjoy amenities such as an 18-hole golf course and a cozy pub. And when the call of the waves beckons, you're just a short drive away from Daytona's beautiful beaches, the iconic Daytona Speedway, and the historic Ponce Inlet Lighthouse.
Experience the ultimate coastal lifestyle where luxury meets the laid-back charm of beachside living.
Location
State FL
County Volusia
Community Sandpiper Lake At Pelican Bay Condo Ph 02-05
Zoning R1
Interior
Interior Features Cathedral Ceiling(s), Ceiling Fans(s), Eat-in Kitchen, Living Room/Dining Room Combo, Open Floorplan
Heating Central, Electric
Cooling Central Air
Flooring Luxury Vinyl, Tile
Furnishings Unfurnished
Fireplace false
Appliance Dishwasher, Electric Water Heater, Microwave, Range, Refrigerator
Laundry Inside
Exterior
Exterior Feature Sidewalk
Community Features Community Mailbox, Gated Community - Guard, Golf, Pool
Utilities Available Cable Available, Electricity Connected, Sewer Connected, Water Connected
Roof Type Metal
Garage false
Private Pool No
Building
Story 1
Entry Level Two
Foundation Slab
Sewer Public Sewer
Water Public
Structure Type Wood Siding
New Construction false
Schools
Elementary Schools South Daytona Elem
Middle Schools Silver Sands Middle
High Schools Atlantic High
Others
Pets Allowed Cats OK, Dogs OK
HOA Fee Include Guard - 24 Hour,Pool,Maintenance Structure,Maintenance Grounds
Senior Community No
Ownership Condominium
Monthly Total Fees $485
Acceptable Financing Cash, Conventional, FHA, VA Loan
Membership Fee Required Required
Listing Terms Cash, Conventional, FHA, VA Loan
Special Listing Condition None




