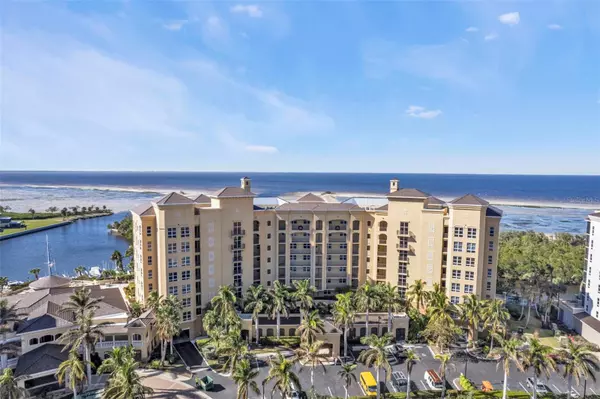3321 SUNSET KEY CIR #501 Punta Gorda, FL 33955
UPDATED:
12/06/2024 11:05 PM
Key Details
Property Type Condo
Sub Type Condominium
Listing Status Active
Purchase Type For Sale
Square Footage 2,351 sqft
Price per Sqft $287
Subdivision Grande Isle Towers I & 02 Ph I
MLS Listing ID C7501538
Bedrooms 3
Full Baths 3
Condo Fees $1,427
HOA Fees $1,368/ann
HOA Y/N Yes
Originating Board Stellar MLS
Year Built 2004
Annual Tax Amount $16
Lot Size 0.530 Acres
Acres 0.53
Property Description
Burnt Store Marina is wonderfully unique with the largest deep-water marina in South West Florida, 27 holes of challenging executive golf, 3 on-site restaurants, Freedom Boat Club, and Platinum Point Yacht Club. It's time to get out of the rat race and move to Burnt Store Marina!
Location
State FL
County Lee
Community Grande Isle Towers I & 02 Ph I
Zoning RM2
Interior
Interior Features Built-in Features, Elevator, High Ceilings, Living Room/Dining Room Combo, Open Floorplan, Solid Surface Counters, Solid Wood Cabinets, Thermostat, Walk-In Closet(s), Wet Bar, Window Treatments
Heating Central, Electric
Cooling Central Air
Flooring Carpet, Tile
Fireplace false
Appliance Bar Fridge, Dishwasher, Disposal, Dryer, Electric Water Heater, Exhaust Fan, Microwave, Range, Range Hood, Refrigerator, Washer
Laundry Inside
Exterior
Exterior Feature Courtyard, Irrigation System, Lighting, Outdoor Grill, Outdoor Shower, Sauna, Sidewalk, Sliding Doors, Storage
Parking Features Assigned, Covered, Garage Door Opener, Golf Cart Parking, Ground Level, Guest, Under Building
Garage Spaces 1.0
Community Features Association Recreation - Owned, Clubhouse, Community Mailbox, Deed Restrictions, Dog Park, Fitness Center, Gated Community - Guard, Golf Carts OK, Golf, Irrigation-Reclaimed Water, Pool, Restaurant, Sidewalks, Tennis Courts
Utilities Available Cable Connected, Electricity Connected, Fire Hydrant, Phone Available, Sewer Connected, Street Lights, Water Connected
Amenities Available Clubhouse, Elevator(s), Fitness Center, Gated, Golf Course, Lobby Key Required, Pickleball Court(s), Pool, Recreation Facilities, Spa/Hot Tub, Tennis Court(s)
Waterfront Description Canal Front
View Y/N Yes
Roof Type Tile
Attached Garage true
Garage true
Private Pool No
Building
Story 7
Entry Level One
Foundation Slab, Stem Wall
Sewer Public Sewer
Water Public
Structure Type Stucco
New Construction false
Others
Pets Allowed Dogs OK
HOA Fee Include Guard - 24 Hour,Cable TV,Common Area Taxes,Pool,Escrow Reserves Fund,Insurance,Maintenance Structure,Maintenance Grounds,Management,Pest Control,Private Road,Security
Senior Community No
Pet Size Large (61-100 Lbs.)
Ownership Fee Simple
Monthly Total Fees $2, 968
Acceptable Financing Cash, Conventional, VA Loan
Membership Fee Required Required
Listing Terms Cash, Conventional, VA Loan
Num of Pet 2
Special Listing Condition None




