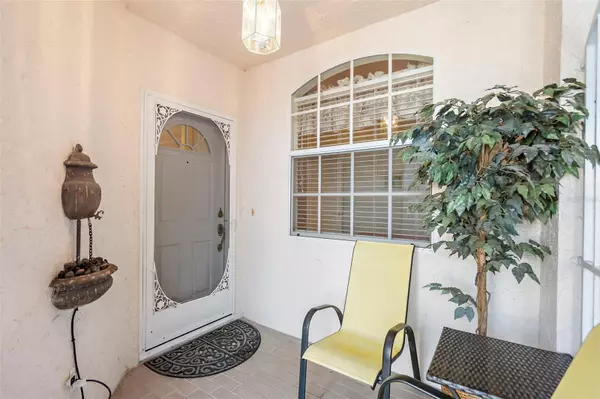1119 LYNX RUN North Port, FL 34288
OPEN HOUSE
Sat Jan 25, 1:00pm - 3:00pm
Sat Feb 08, 1:00pm - 3:00pm
UPDATED:
01/15/2025 03:29 AM
Key Details
Property Type Single Family Home
Sub Type Villa
Listing Status Active
Purchase Type For Sale
Square Footage 1,468 sqft
Price per Sqft $185
Subdivision Bobcat Villas
MLS Listing ID N6135736
Bedrooms 3
Full Baths 2
HOA Fees $420/mo
HOA Y/N Yes
Originating Board Stellar MLS
Year Built 1999
Annual Tax Amount $5,364
Lot Size 3,049 Sqft
Acres 0.07
Lot Dimensions 30x105.44
Property Description
Experience the perfect combination of comfort, convenience, and an effortless lifestyle in this beautifully maintained 3-bedroom, 2-bath villa, ideally situated in the sought-after Bobcat Community. Just steps from the home there is one of two private community pools exclusive to Bobcat Community owners, this home offers 1,468 sq. ft. of thoughtfully designed living space. The villa boasts an open floor plan with high ceilings and triple sliding patio doors, filling the home with natural light. While officially listed as a 2-bedroom, the Den has been converted into a functional third bedroom,
providing added flexibility. The guest bedrooms are conveniently located at the front of the home, offering privacy alongside the second bath. The spacious Primary En-Suite is situated at the rear of the home and features a walk-in closet, dual sinks, a Roman shower, and a private water closet for added comfort. French doors throughout the home. The kitchen is equipped with modern appliances, a pantry, a built-in desk, and the interior laundry area includes a washer and dryer for added convenience. Step through the triple-panel sliding glass doors to the screened lanai, where you can take in expansive pond views, bask in stunning SW Florida sunsets, and soak up the peaceful ambiance. This villa is situated in a community rich in amenities including; a second private pool, clubhouse with a well-equipped fitness center, tennis and pickleball courts and numerous social activities. Take a short 15-minute walk or a quick golf cart ride to the main Bobcat Clubhouse in this golf-cart-friendly, gated community with 24-hour security. Location is key! Just 5 miles from I-75 and minutes from shopping, dining, and entertainment
Additional features include a 2-car garage with attic storage, a new roof and water heater (2024), and low-maintenance living in a pet-friendly community. This home is turnkey and tastefully furnished, ready for you to move in and start enjoying the Florida lifestyle you've been dreaming of. **HOA has scheduled exterior painting 2025/Contemporary & tasteful color to compliment new roof shingles** Priced to sell—don't miss this exceptional opportunity!
Location
State FL
County Sarasota
Community Bobcat Villas
Zoning PCD
Rooms
Other Rooms Family Room, Formal Dining Room Separate
Interior
Interior Features Ceiling Fans(s), Eat-in Kitchen, High Ceilings, Living Room/Dining Room Combo, Open Floorplan, Primary Bedroom Main Floor, Skylight(s), Thermostat, Walk-In Closet(s), Window Treatments
Heating Central
Cooling Central Air
Flooring Carpet, Ceramic Tile
Furnishings Turnkey
Fireplace false
Appliance Dishwasher, Disposal, Dryer, Electric Water Heater, Ice Maker, Microwave, Range, Refrigerator, Washer
Laundry In Kitchen, Inside, Laundry Closet
Exterior
Exterior Feature Irrigation System, Lighting, Rain Gutters, Sidewalk
Parking Features Driveway, Garage Door Opener, Ground Level
Garage Spaces 2.0
Community Features Buyer Approval Required, Clubhouse, Community Mailbox, Deed Restrictions, Gated Community - Guard, Golf Carts OK, Park, Pool, Sidewalks, Tennis Courts
Utilities Available BB/HS Internet Available, Cable Available, Cable Connected, Electricity Available, Electricity Connected, Fire Hydrant, Phone Available, Public, Sewer Available, Sewer Connected, Street Lights, Underground Utilities, Water Connected
Amenities Available Cable TV, Clubhouse, Gated, Pool, Security, Tennis Court(s)
View Y/N Yes
View Golf Course, Water
Roof Type Tile
Porch Covered, Enclosed, Patio, Rear Porch, Screened
Attached Garage true
Garage true
Private Pool No
Building
Lot Description City Limits, Level, On Golf Course, Sidewalk, Paved
Entry Level One
Foundation Concrete Perimeter
Lot Size Range 0 to less than 1/4
Sewer Public Sewer
Water Public
Structure Type Block,Stucco
New Construction false
Schools
Elementary Schools Toledo Blade Elementary
Middle Schools Woodland Middle School
High Schools North Port High
Others
Pets Allowed Yes
HOA Fee Include Guard - 24 Hour,Cable TV,Pool,Maintenance Structure,Maintenance Grounds,Management,Private Road,Recreational Facilities,Security
Senior Community No
Pet Size Extra Large (101+ Lbs.)
Ownership Fee Simple
Monthly Total Fees $420
Acceptable Financing Cash, Conventional, FHA, VA Loan
Membership Fee Required Required
Listing Terms Cash, Conventional, FHA, VA Loan
Num of Pet 2
Special Listing Condition None




