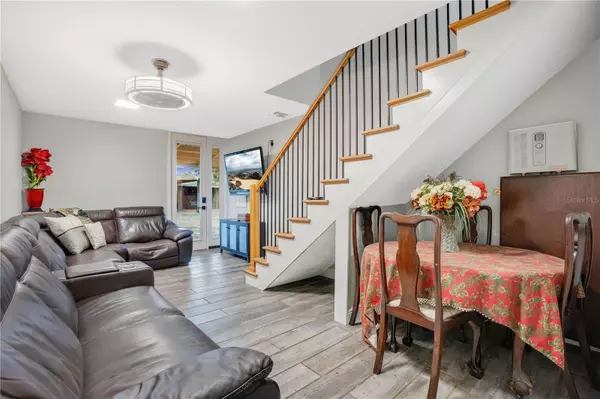4640 HICKORY TREE RD St Cloud, FL 34772
UPDATED:
02/22/2025 03:53 PM
Key Details
Property Type Single Family Home
Sub Type Single Family Residence
Listing Status Active
Purchase Type For Sale
Square Footage 1,400 sqft
Price per Sqft $428
Subdivision S L & I C
MLS Listing ID S5121001
Bedrooms 2
Full Baths 2
HOA Y/N No
Originating Board Stellar MLS
Year Built 2020
Annual Tax Amount $2,075
Lot Size 1.020 Acres
Acres 1.02
Property Sub-Type Single Family Residence
Property Description
Nestled on over an acre, this one-of-a-kind 2-bedroom, 2-bathroom home offers the perfect blend of privacy, security, and versatility. As you approach, you'll appreciate the Elite private community-grade security gate, guiding you to the property, along with a comprehensive security system featuring cameras throughout for added peace of mind.
Step inside to a bright and airy living space, where large windows flood the first-floor living room with natural light. The open-concept design flows seamlessly into the dining area and kitchen, making it easy to entertain. The kitchen is a chef's dream, boasting LG stainless steel appliances, elegant white cabinetry with crown molding, and quartz countertops that offer ample space for meal prep. A convenient serving window connects the kitchen to the dining and living areas, allowing you to stay engaged with guests while cooking.
A well-appointed bedroom and bathroom are tucked away at the end of the hallway, offering a private retreat. Upstairs, you'll find the primary suite bathed in natural light, complete with an ensuite bath featuring sleek white cabinetry, granite countertops, and a walk-in shower with dual showerheads—one tall and one short for added convenience. Adjacent to the primary suite, an additional living area or office space provides the flexibility to work from home or unwind in a private retreat.
Attached to the home is a massive, oversized workshop—perfect for staying productive while at home. Whether you're tackling projects or running a business, this space is designed for efficiency, featuring a Big A** brand 6-blade industrial fan to keep you cool in the Florida heat. The property is also equipped with a high-power electrical system and built-in WiFi in the ceiling and throughout the entire property, ensuring you're always connected, whether inside, in the workshop, or anywhere on the grounds.
This home is also energy-efficient, featuring solar panels from Momentum with a 10-year warranty, keeping energy costs low. The 5-ton Maytag AC unit ensures year-round comfort, even in the hottest months.
Designed for live-work convenience, this property features drive-through parking for large RVs or campers, a detached garage, carport, and ample storage space for your tools, equipment, or business needs. The fully fenced yard is perfect for hosting gatherings, raising livestock, gardening, or letting your pets roam freely.
Enjoy the perfect balance of privacy and accessibility—this property offers the best of both worlds, with easy access to major roads, highways, entertainment, schools, and more!
Location
State FL
County Osceola
Community S L & I C
Zoning RESI
Interior
Interior Features Built-in Features, Ceiling Fans(s)
Heating Central
Cooling Central Air
Flooring Tile, Vinyl
Fireplace false
Appliance Built-In Oven, Dishwasher, Dryer, Microwave, Refrigerator, Washer
Laundry Inside
Exterior
Exterior Feature Storage
Garage Spaces 1.0
Utilities Available Public
Roof Type Metal
Attached Garage true
Garage true
Private Pool No
Building
Story 1
Entry Level Two
Foundation Slab
Lot Size Range 1 to less than 2
Sewer Septic Tank
Water Well
Structure Type Metal Siding
New Construction false
Others
Senior Community No
Ownership Fee Simple
Acceptable Financing Cash, Conventional, FHA, VA Loan
Listing Terms Cash, Conventional, FHA, VA Loan
Special Listing Condition None




