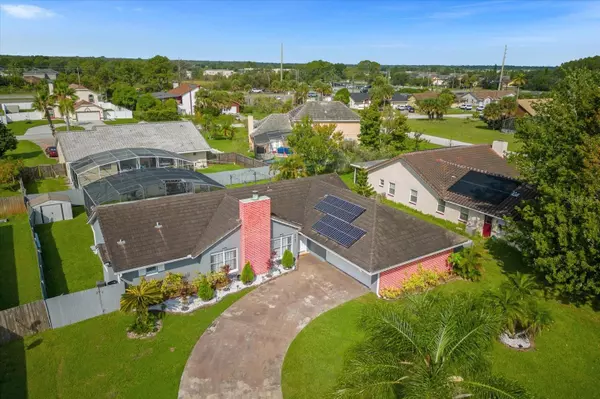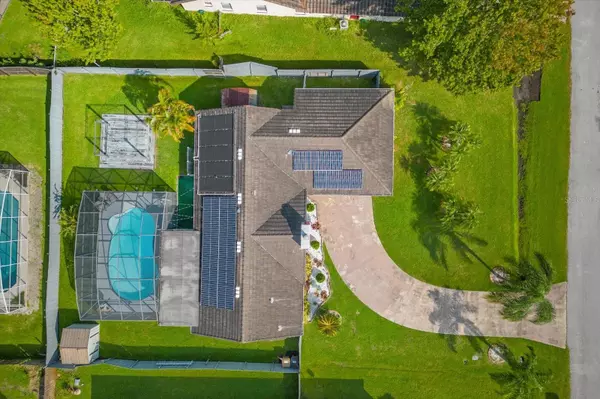For more information regarding the value of a property, please contact us for a free consultation.
2567 ALBANY DR Kissimmee, FL 34758
Want to know what your home might be worth? Contact us for a FREE valuation!

Our team is ready to help you sell your home for the highest possible price ASAP
Key Details
Sold Price $408,900
Property Type Single Family Home
Sub Type Single Family Residence
Listing Status Sold
Purchase Type For Sale
Square Footage 1,650 sqft
Price per Sqft $247
Subdivision St James Park Unit 01-03
MLS Listing ID O6137779
Sold Date 10/20/23
Bedrooms 3
Full Baths 2
HOA Y/N No
Originating Board Stellar MLS
Year Built 1988
Annual Tax Amount $3,960
Lot Size 10,890 Sqft
Acres 0.25
Lot Dimensions 85x130
Property Description
This beautiful 3-bedroom, 2-bathroom house comes with a pool and a spacious 2-car garage. The open floor plan connects the living room and dining area, making it perfect for gatherings. Step out onto the back patio deck and enjoy some quiet time. The house has laminate and tile flooring throughout.
The kitchen is updated with a granite breakfast bar, tall cabinets, and elegant crown molding. The master suite is roomy, featuring a walk-in closet, a modern bathroom with a walk-in shower, and stylish dual sinks.
Sip your morning drink on the peaceful fenced backyard deck. Minutes from Orange Blossom Trail & US-192, and about a 20-minute drive to Disney attractions.
The house has been freshly painted inside, including the garage and pool area. This home is in a USDA-approved area and it's likely to sell quickly. Don't miss out on this wonderful opportunity!
NO HOA!!
Location
State FL
County Osceola
Community St James Park Unit 01-03
Zoning OPUD
Interior
Interior Features Ceiling Fans(s), High Ceilings, Living Room/Dining Room Combo, Open Floorplan
Heating Central
Cooling Central Air
Flooring Ceramic Tile, Laminate
Fireplaces Type Living Room, Wood Burning
Fireplace true
Appliance Dishwasher, Disposal, Electric Water Heater, Microwave, Range, Refrigerator
Exterior
Exterior Feature French Doors, Rain Gutters, Storage
Parking Features Garage Door Opener, Garage Faces Side, Guest, Off Street, Oversized
Garage Spaces 2.0
Fence Fenced, Wood
Pool Deck, In Ground, Screen Enclosure, Solar Heat
Utilities Available Cable Available, Electricity Connected, Sewer Available, Solar, Water Available
Roof Type Shingle
Attached Garage true
Garage true
Private Pool Yes
Building
Story 1
Entry Level One
Foundation Slab
Lot Size Range 1/4 to less than 1/2
Sewer Public Sewer
Water Public
Structure Type Block, Concrete
New Construction false
Others
Senior Community No
Ownership Fee Simple
Acceptable Financing Cash, Conventional, FHA, USDA Loan, VA Loan
Listing Terms Cash, Conventional, FHA, USDA Loan, VA Loan
Special Listing Condition None
Read Less

© 2025 My Florida Regional MLS DBA Stellar MLS. All Rights Reserved.
Bought with FIERCE REALTY



